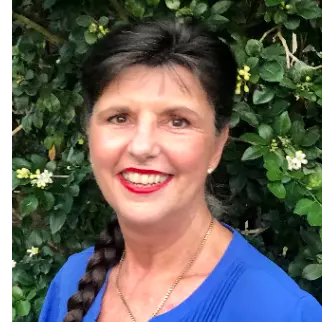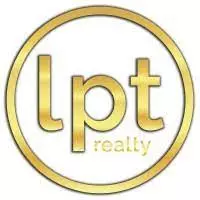$325,000
$315,000
3.2%For more information regarding the value of a property, please contact us for a free consultation.
3 Beds
2 Baths
1,644 SqFt
SOLD DATE : 07/25/2025
Key Details
Sold Price $325,000
Property Type Single Family Home
Sub Type Single Family Residence
Listing Status Sold
Purchase Type For Sale
Square Footage 1,644 sqft
Price per Sqft $197
Subdivision Brightside Village
MLS Listing ID TB8399989
Sold Date 07/25/25
Bedrooms 3
Full Baths 2
HOA Fees $80/mo
HOA Y/N Yes
Annual Recurring Fee 960.0
Year Built 1985
Annual Tax Amount $1,543
Lot Size 4,356 Sqft
Acres 0.1
Property Sub-Type Single Family Residence
Source Stellar MLS
Property Description
Located in the Plantation community in Carrollwood, this 3-bedroom, 2-bathroom 1,644 HSQFT home with a 1-car garage is priced competitively to reflect its original finishes and is ready for your personal touch. The spacious open floor plan features vaulted ceilings, a wood-burning fireplace, abundant natural light, and an outdoor open patio. Enjoy tranquil Water Views from the main living areas and backyard. The roof is 11 years old, and the AC was replaced about 5 years ago. This home is a great option for buyers ready to bring their vision to life. The Plantation community in Carrollwood offers 119 acres of beautifully maintained common areas, including 55 acres of lakes and 64 acres dedicated to recreation. Enjoy access to a clubhouse, tennis courts, baseball, volleyball and soccer fields, swimming pools, handball courts, and multiple playgrounds. Located in a well-established neighborhood with low HOA fees and no flood zone, and just minutes from the Veterans Expressway, I-275, North Dale Mabry Hwy, professional offices, medical facilities, shopping, and dining.
An ideal opportunity to personalize and add value in a prime Carrollwood location!
Location
State FL
County Hillsborough
Community Brightside Village
Area 33624 - Tampa / Northdale
Zoning PD
Rooms
Other Rooms Attic, Family Room, Florida Room
Interior
Interior Features Ceiling Fans(s), Open Floorplan, Thermostat, Vaulted Ceiling(s)
Heating Central
Cooling Central Air
Flooring Tile
Fireplaces Type Living Room
Fireplace true
Appliance Dishwasher, Dryer, Microwave, Range, Refrigerator, Washer
Laundry In Kitchen, Inside, Laundry Closet
Exterior
Exterior Feature Lighting, Private Mailbox, Rain Gutters, Sidewalk
Parking Features Garage Door Opener, Parking Pad
Garage Spaces 1.0
Community Features Clubhouse, Deed Restrictions, Park, Playground, Pool, Racquetball, Sidewalks, Tennis Court(s), Street Lights
Utilities Available Cable Available, Electricity Available, Phone Available, Public, Sewer Connected, Underground Utilities, Water Available
Amenities Available Basketball Court, Clubhouse, Maintenance, Park, Playground, Pool, Racquetball, Tennis Court(s), Trail(s)
Waterfront Description Pond
View Y/N 1
View Water
Roof Type Shingle
Porch Patio
Attached Garage true
Garage true
Private Pool No
Building
Lot Description In County, Sidewalk, Paved
Entry Level One
Foundation Slab
Lot Size Range 0 to less than 1/4
Sewer Public Sewer
Water Public
Structure Type Block,Stucco
New Construction false
Schools
Elementary Schools Cannella-Hb
Middle Schools Pierce-Hb
High Schools Leto-Hb
Others
Pets Allowed Cats OK, Dogs OK, Number Limit, Yes
HOA Fee Include Pool,Maintenance Grounds,Management
Senior Community No
Ownership Fee Simple
Monthly Total Fees $80
Acceptable Financing Cash, Conventional
Membership Fee Required Required
Listing Terms Cash, Conventional
Num of Pet 3
Special Listing Condition None
Read Less Info
Want to know what your home might be worth? Contact us for a FREE valuation!

Our team is ready to help you sell your home for the highest possible price ASAP

© 2025 My Florida Regional MLS DBA Stellar MLS. All Rights Reserved.
Bought with LPT REALTY, LLC
Find out why customers are choosing LPT Realty to meet their real estate needs
jangilbert@tamparealestatehelp.com
12000 N Dale Mabry Hwy, Ste 112, Tampa, FL, 33618


