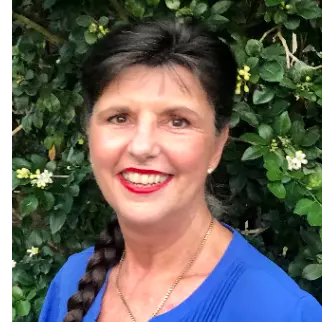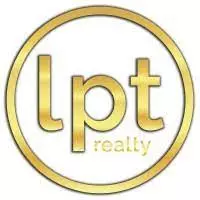$447,500
$459,000
2.5%For more information regarding the value of a property, please contact us for a free consultation.
4 Beds
2 Baths
2,057 SqFt
SOLD DATE : 07/24/2025
Key Details
Sold Price $447,500
Property Type Single Family Home
Sub Type Single Family Residence
Listing Status Sold
Purchase Type For Sale
Square Footage 2,057 sqft
Price per Sqft $217
Subdivision Boyette Farms Ph 1
MLS Listing ID TB8389435
Sold Date 07/24/25
Bedrooms 4
Full Baths 2
HOA Fees $46/qua
HOA Y/N Yes
Annual Recurring Fee 560.0
Year Built 2001
Annual Tax Amount $4,020
Lot Size 6,534 Sqft
Acres 0.15
Property Sub-Type Single Family Residence
Source Stellar MLS
Property Description
One or more photo(s) has been virtually staged. NEW AC, NEW INTERIOR/EXTERIOR PAINT, NEW CARPET, ROOF 2022, WATER HEATER 2022, NO CDD FEES AND LOW HOA! This home offers both a family room and living room, dining room area with split floor plan layout, large owner's suite and walk out sliders to pool area. Tons of natural light coming into the entire home. Engineered wood floors, custom cabinetry, stainless steel appliances with granite countertops, new master tub faucets and shower head. This lovely corner lot, cul- de-sac pool home and its location will keep you close to multiple grocery stores, within 2 miles of the new Advent Health hospital, Riverview marina and local food trucks. Short drive to downtown Tampa and MacDill Air force base. This home has been completely refreshed inside and out! All big-ticket items have been replaced, so come enjoy this lovely pool home and all it has to offer!
Location
State FL
County Hillsborough
Community Boyette Farms Ph 1
Area 33569 - Riverview
Zoning PD
Rooms
Other Rooms Attic, Family Room
Interior
Interior Features Eat-in Kitchen, Kitchen/Family Room Combo, Solid Surface Counters, Solid Wood Cabinets, Split Bedroom, Thermostat, Walk-In Closet(s), Window Treatments
Heating Central
Cooling Central Air
Flooring Carpet, Ceramic Tile, Hardwood
Furnishings Unfurnished
Fireplace false
Appliance Dishwasher, Electric Water Heater, Microwave, Range Hood, Refrigerator
Laundry Laundry Room
Exterior
Exterior Feature Sidewalk
Garage Spaces 2.0
Fence Wood
Pool Gunite
Utilities Available BB/HS Internet Available, Cable Available, Cable Connected, Electricity Connected
Roof Type Shingle
Attached Garage true
Garage true
Private Pool Yes
Building
Lot Description Corner Lot, In County, Street Dead-End
Entry Level One
Foundation Slab
Lot Size Range 0 to less than 1/4
Sewer Public Sewer
Water Public
Structure Type Block,Stucco
New Construction false
Others
Pets Allowed Breed Restrictions
Senior Community No
Ownership Fee Simple
Monthly Total Fees $46
Acceptable Financing Cash, Conventional, FHA, VA Loan
Membership Fee Required Required
Listing Terms Cash, Conventional, FHA, VA Loan
Special Listing Condition None
Read Less Info
Want to know what your home might be worth? Contact us for a FREE valuation!

Our team is ready to help you sell your home for the highest possible price ASAP

© 2025 My Florida Regional MLS DBA Stellar MLS. All Rights Reserved.
Bought with LPT REALTY, LLC
Find out why customers are choosing LPT Realty to meet their real estate needs
jangilbert@tamparealestatehelp.com
12000 N Dale Mabry Hwy, Ste 112, Tampa, FL, 33618


