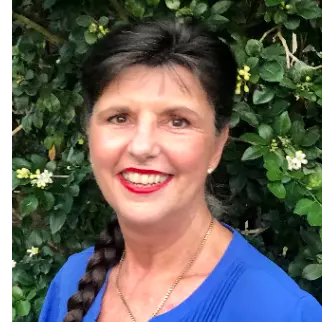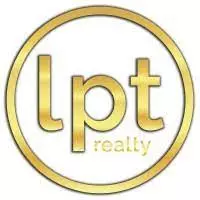$340,000
$330,000
3.0%For more information regarding the value of a property, please contact us for a free consultation.
3 Beds
2 Baths
1,368 SqFt
SOLD DATE : 06/30/2025
Key Details
Sold Price $340,000
Property Type Single Family Home
Sub Type Single Family Residence
Listing Status Sold
Purchase Type For Sale
Square Footage 1,368 sqft
Price per Sqft $248
Subdivision Unplatted
MLS Listing ID TB8388857
Sold Date 06/30/25
Bedrooms 3
Full Baths 2
Construction Status Completed
HOA Y/N No
Year Built 1953
Annual Tax Amount $3,496
Lot Size 6,969 Sqft
Acres 0.16
Lot Dimensions 65x110
Property Sub-Type Single Family Residence
Source Stellar MLS
Property Description
One or more photo(s) has been virtually staged. Welcome to your dream home in East Tampa! This stunning property with 3 beds, 2 baths, and an office boasts many upgrades, ensuring comfort, efficiency, and peace of mind for years to come. Step inside to discover a brand-new A/C unit was installed in 2025, a new metal roof, new flooring, new kitchen cabinets, bathrooms, and countertops, among many others, all installed in 2025. The open concept layout seamlessly connects the beautiful kitchen and living room area, offering a sleek and modern look. Step outside and unwind in the spacious, fenced backyard—perfect for entertaining, letting pets play, or just enjoying some quiet time. This home is not just a purchase; it's an investment in your future. Don't miss out on the opportunity to call this fully renovated house your home sweet home. Schedule your showing today!
Location
State FL
County Hillsborough
Community Unplatted
Area 33610 - Tampa / East Lake
Zoning RS-50
Rooms
Other Rooms Den/Library/Office
Interior
Interior Features Living Room/Dining Room Combo, Thermostat
Heating Central, Exhaust Fan
Cooling Central Air
Flooring Laminate, Tile
Furnishings Unfurnished
Fireplace false
Appliance Convection Oven, Dishwasher, Dryer, Electric Water Heater, Microwave, Refrigerator, Washer
Laundry Electric Dryer Hookup, Laundry Room, Washer Hookup
Exterior
Exterior Feature Garden, Private Mailbox, Sidewalk
Utilities Available Electricity Available, Sewer Available, Water Available
Roof Type Metal
Garage false
Private Pool No
Building
Story 1
Entry Level One
Foundation Slab
Lot Size Range 0 to less than 1/4
Sewer Public Sewer
Water Public
Structure Type Block,Stucco
New Construction false
Construction Status Completed
Schools
Elementary Schools Potter-Hb
Middle Schools Sligh-Hb
High Schools Middleton-Hb
Others
Senior Community No
Ownership Fee Simple
Acceptable Financing Cash, Conventional, FHA
Listing Terms Cash, Conventional, FHA
Special Listing Condition None
Read Less Info
Want to know what your home might be worth? Contact us for a FREE valuation!

Our team is ready to help you sell your home for the highest possible price ASAP

© 2025 My Florida Regional MLS DBA Stellar MLS. All Rights Reserved.
Bought with FUTURE HOME REALTY INC
Find out why customers are choosing LPT Realty to meet their real estate needs
jangilbert@tamparealestatehelp.com
12000 N Dale Mabry Hwy, Ste 112, Tampa, FL, 33618


