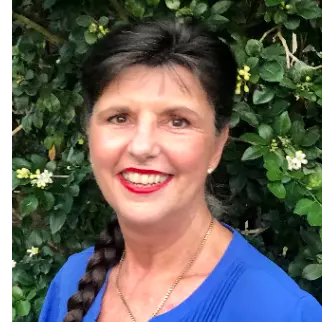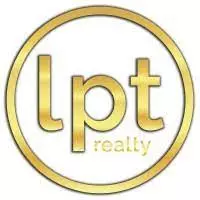$400,000
$409,000
2.2%For more information regarding the value of a property, please contact us for a free consultation.
3 Beds
2 Baths
2,120 SqFt
SOLD DATE : 06/19/2025
Key Details
Sold Price $400,000
Property Type Single Family Home
Sub Type Single Family Residence
Listing Status Sold
Purchase Type For Sale
Square Footage 2,120 sqft
Price per Sqft $188
Subdivision Spruce Creek Gc
MLS Listing ID OM688827
Sold Date 06/19/25
Bedrooms 3
Full Baths 2
HOA Fees $211/mo
HOA Y/N Yes
Annual Recurring Fee 2532.0
Year Built 2005
Annual Tax Amount $3,387
Lot Size 7,840 Sqft
Acres 0.18
Lot Dimensions 75x105
Property Sub-Type Single Family Residence
Source Stellar MLS
Property Description
***PRICE REDUCED***MOTIVATED SELLER***Stunning Golf Course Home with Breathtaking Views!!!Located in the sought-after Del Webb community, this Johnstown model sits directly behind the tee box of Par 3 #6 on the Champions Golf Course, offering spectacular panoramic views.
- 3 Bedrooms + Den/Office | 2 Bathrooms
- New Roof (2021) | A/C (2017)
- Freshly painted inside and out
- Spacious open floor plan with a kitchen island
- Expansive 37' x 10' enclosed lanai with newer sliding windows
Enjoy resort-style living in Del Webb's vibrant 55+ community, featuring:
- Two 18-hole championship golf courses
- Fitness center & sports courts (pickleball, tennis, softball)
- Hundreds of clubs & activities
- 24-hour security for peace of mind
This is more than a home—it's a LIFESTYLE! Schedule your showing today!
Location
State FL
County Marion
Community Spruce Creek Gc
Area 34491 - Summerfield
Zoning PUD
Interior
Interior Features Ceiling Fans(s), Eat-in Kitchen, High Ceilings, In Wall Pest System, Living Room/Dining Room Combo, Open Floorplan, Primary Bedroom Main Floor, Walk-In Closet(s), Window Treatments
Heating Electric
Cooling Central Air
Flooring Carpet, Ceramic Tile, Laminate
Fireplace false
Appliance Cooktop, Dishwasher, Disposal, Dryer, Electric Water Heater, Microwave, Range, Refrigerator, Washer
Laundry Electric Dryer Hookup, Laundry Room, Washer Hookup
Exterior
Exterior Feature Lighting, Private Mailbox
Garage Spaces 2.0
Community Features Clubhouse, Dog Park, Fitness Center, Gated Community - Guard, Golf Carts OK, Golf, Pool, Restaurant, Sidewalks, Tennis Court(s), Wheelchair Access, Street Lights
Utilities Available Cable Connected, Electricity Connected, Public, Sewer Connected, Water Connected
Amenities Available Cable TV, Clubhouse, Fitness Center, Gated, Golf Course, Pickleball Court(s), Pool, Recreation Facilities, Security, Shuffleboard Court, Spa/Hot Tub, Tennis Court(s), Trail(s), Wheelchair Access
Roof Type Shingle
Attached Garage true
Garage true
Private Pool No
Building
Story 1
Entry Level One
Foundation Slab
Lot Size Range 0 to less than 1/4
Sewer Public Sewer
Water Public
Structure Type Concrete,Stucco
New Construction false
Others
Pets Allowed Cats OK, Dogs OK, Yes
HOA Fee Include Guard - 24 Hour,Escrow Reserves Fund,Maintenance Grounds,Trash
Senior Community Yes
Ownership Fee Simple
Monthly Total Fees $211
Membership Fee Required Required
Special Listing Condition None
Read Less Info
Want to know what your home might be worth? Contact us for a FREE valuation!

Our team is ready to help you sell your home for the highest possible price ASAP

© 2025 My Florida Regional MLS DBA Stellar MLS. All Rights Reserved.
Bought with BROKER ASSOCIATES REALTY
Find out why customers are choosing LPT Realty to meet their real estate needs
jangilbert@tamparealestatehelp.com
12000 N Dale Mabry Hwy, Ste 112, Tampa, FL, 33618


