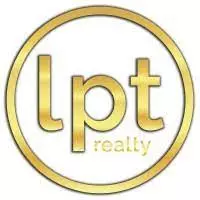$650,000
$699,999
7.1%For more information regarding the value of a property, please contact us for a free consultation.
4 Beds
3 Baths
2,772 SqFt
SOLD DATE : 05/16/2025
Key Details
Sold Price $650,000
Property Type Single Family Home
Sub Type Single Family Residence
Listing Status Sold
Purchase Type For Sale
Square Footage 2,772 sqft
Price per Sqft $234
Subdivision Alexandria Place I
MLS Listing ID O6299276
Sold Date 05/16/25
Bedrooms 4
Full Baths 3
HOA Fees $93/qua
HOA Y/N Yes
Annual Recurring Fee 1120.0
Year Built 2005
Annual Tax Amount $3,477
Lot Size 10,890 Sqft
Acres 0.25
Property Sub-Type Single Family Residence
Source Stellar MLS
Property Description
Welcome to this stunning 4-bedroom, 3-bath home with a den/office (easily used as a 5th bedroom with full closet), nestled in the highly desirable gated community of Alexandria Place. Situated on a premium lot, this beautifully maintained residence offers the perfect blend of comfort and style. From the moment you enter, you're welcomed by an open and airy floor plan, featuring high ceilings and abundant natural light. The kitchen features 42" solid wood cabinetry, granite countertops, tile backsplash, stainless steel appliances and ample counter space for all your culinary needs. A newly added built-in bar with wine fridge adds an extra touch of luxury—ideal for entertaining guests. Step outside to your private backyard pool, large patio area, covered/screened porch, and mature fruit trees—the perfect setting for outdoor entertaining or quiet relaxation. This home truly has it all.
Location
State FL
County Orange
Community Alexandria Place I
Area 32712 - Apopka
Zoning R-1AA
Interior
Interior Features High Ceilings, Kitchen/Family Room Combo, Open Floorplan, Split Bedroom, Thermostat, Tray Ceiling(s), Vaulted Ceiling(s), Walk-In Closet(s), Wet Bar
Heating Central
Cooling Central Air
Flooring Tile
Fireplace false
Appliance Dishwasher, Microwave, Range, Refrigerator, Wine Refrigerator
Laundry Electric Dryer Hookup, Laundry Room
Exterior
Exterior Feature Private Mailbox, Sidewalk, Sliding Doors
Parking Features Driveway, Garage Door Opener
Garage Spaces 3.0
Pool Heated, In Ground, Screen Enclosure
Community Features Gated Community - No Guard
Utilities Available Cable Available, Cable Connected, Electricity Available, Electricity Connected
Amenities Available Playground
Roof Type Shingle
Porch Front Porch
Attached Garage true
Garage true
Private Pool Yes
Building
Lot Description Conservation Area, Corner Lot, Oversized Lot, Sidewalk
Entry Level One
Foundation Slab
Lot Size Range 1/4 to less than 1/2
Sewer Public Sewer
Water Public
Structure Type Block
New Construction false
Schools
Elementary Schools Rock Springs Elem
Middle Schools Apopka Middle
High Schools Apopka High
Others
Pets Allowed Cats OK, Dogs OK
Senior Community No
Ownership Fee Simple
Monthly Total Fees $93
Acceptable Financing Cash, Conventional, FHA, Other
Membership Fee Required Required
Listing Terms Cash, Conventional, FHA, Other
Special Listing Condition None
Read Less Info
Want to know what your home might be worth? Contact us for a FREE valuation!

Our team is ready to help you sell your home for the highest possible price ASAP

© 2025 My Florida Regional MLS DBA Stellar MLS. All Rights Reserved.
Bought with MAGNO REALTY CORP
Find out why customers are choosing LPT Realty to meet their real estate needs
jangilbert@tamparealestatehelp.com
12000 N Dale Mabry Hwy, Ste 112, Tampa, FL, 33618


