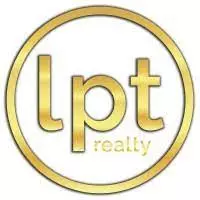4 Beds
2 Baths
1,633 SqFt
4 Beds
2 Baths
1,633 SqFt
Key Details
Property Type Single Family Home
Sub Type Single Family Residence
Listing Status Active
Purchase Type For Rent
Square Footage 1,633 sqft
Subdivision Artisan Lakes Eaves Bend Ph I Sp A-K
MLS Listing ID O6324152
Bedrooms 4
Full Baths 2
HOA Y/N No
Year Built 2021
Lot Size 5,662 Sqft
Acres 0.13
Property Sub-Type Single Family Residence
Source Stellar MLS
Property Description
Step inside to discover a bright open floor plan perfect for entertaining or relaxing with family. The kitchen is a chef's dream, featuring a gas stove, new refrigerator, and plenty of counter space for meal prep. Enjoy the added convenience of an in-home washer and dryer and brand-new carpet in all the bedrooms for that fresh, cozy feel.Outside your front door, the Eaves Bend community offers resort-style living with amazing amenities including:A massive resort-style pool,A state-of-the-art fitness center,A beautiful dog park just steps away
This home truly has it all — space, upgrades, and access to one of the area's most sought-after communities.
Don't miss your chance to rent this beautiful home!
Location
State FL
County Manatee
Community Artisan Lakes Eaves Bend Ph I Sp A-K
Area 34221 - Palmetto/Rubonia
Interior
Interior Features Built-in Features, Crown Molding, Eat-in Kitchen, High Ceilings, Kitchen/Family Room Combo, L Dining, Living Room/Dining Room Combo, Open Floorplan, Other, Primary Bedroom Main Floor, Split Bedroom, Thermostat, Tray Ceiling(s), Walk-In Closet(s), Window Treatments
Heating Central
Cooling Central Air
Furnishings Furnished
Appliance Built-In Oven, Convection Oven, Cooktop, Dishwasher, Disposal, Dryer, Electric Water Heater, Exhaust Fan, Freezer, Microwave, Range, Refrigerator, Washer
Laundry Inside, Laundry Room
Exterior
Exterior Feature Hurricane Shutters, Lighting, Private Mailbox, Sidewalk, Sliding Doors
Garage Spaces 2.0
Fence Fenced, Back Yard
View Park/Greenbelt
Porch Covered, Other, Patio, Rear Porch
Attached Garage true
Garage true
Private Pool No
Building
Lot Description City Limits, In County, Landscaped, Level, Near Golf Course, Near Marina, Sidewalk, Sloped, Paved
Story 1
Entry Level One
New Construction false
Others
Pets Allowed Breed Restrictions, Cats OK, Dogs OK, Pet Deposit, Yes
Senior Community No
Membership Fee Required None
Virtual Tour https://www.propertypanorama.com/instaview/stellar/O6324152

Find out why customers are choosing LPT Realty to meet their real estate needs
jangilbert@tamparealestatehelp.com
12000 N Dale Mabry Hwy, Ste 112, Tampa, FL, 33618







