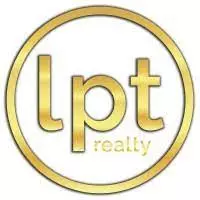3 Beds
2 Baths
1,590 SqFt
3 Beds
2 Baths
1,590 SqFt
Key Details
Property Type Single Family Home
Sub Type Single Family Residence
Listing Status Active
Purchase Type For Sale
Square Footage 1,590 sqft
Price per Sqft $289
Subdivision Timber Greens Ph 01A
MLS Listing ID TB8397378
Bedrooms 3
Full Baths 2
HOA Fees $231/mo
HOA Y/N Yes
Annual Recurring Fee 2775.0
Year Built 1996
Annual Tax Amount $5,285
Lot Size 8,276 Sqft
Acres 0.19
Property Sub-Type Single Family Residence
Source Stellar MLS
Property Description
Overflowing with color, character, and thoughtful upgrades, this 3-bedroom, 2-bath pool home is a showpiece of custom design. Renovated top-to-bottom by a professional interior designer, it blends bold artistic touches with high-quality updates—including a new roof, HVAC system, water heater, and a fully redone pool and patio—all within the last three years.
Step inside to discover hand-laid Spanish tile flooring flowing throughout the home, setting a warm, timeless foundation. The open-concept great room is filled with natural light, framed by conservation views and accented by vibrant, inviting style. The kitchen is a true standout: two-tone cabinetry in navy and white, a stunning live-edge butcher block countertop, and an eye-catching Mediterranean-inspired tile backsplash. A cozy breakfast nook overlooks the lush front yard, and pendant lighting adds just the right touch of elegance and warmth.
The primary suite bath is a work of art, featuring navy double vanities, hand-painted vessel sinks, and colorful Talavera-style tilework that carries into the walk-in shower. Every room in this home has been carefully curated with a unique blend of texture, color, and artisan finishes.
Out back, you'll find a resurfaced caged pool and expansive patio that's both tranquil and private—backing to protected conservation land with no rear neighbors and no risk of stray golf balls.
Located in the highly sought-after Timber Greens Country Club, residents enjoy a gated, active 55+ lifestyle with an 18-hole golf course, resort-style pool and spa, tennis and pickleball courts, bocce, shuffleboard, arts and crafts, a clubhouse with bar and grill, and a full calendar of events.
All of this is just 30 minutes from Tampa International Airport, and within a half hour of some of the most beautiful Gulf Coast beaches—making both everyday living and travel a breeze.
This isn't just a home—it's a vibrant, private, custom-designed retreat where inspired living begins.
Location
State FL
County Pasco
Community Timber Greens Ph 01A
Area 34655 - New Port Richey/Seven Springs/Trinity
Zoning MPUD
Interior
Interior Features Ceiling Fans(s), High Ceilings, Living Room/Dining Room Combo, Open Floorplan, Vaulted Ceiling(s), Walk-In Closet(s)
Heating Central
Cooling Central Air
Flooring Tile
Furnishings Negotiable
Fireplace false
Appliance Dishwasher, Dryer, Range, Range Hood, Refrigerator, Washer
Laundry Laundry Room
Exterior
Exterior Feature Garden, Sidewalk, Sliding Doors
Garage Spaces 2.0
Pool In Ground, Screen Enclosure
Community Features Association Recreation - Owned, Clubhouse, Fitness Center, Gated Community - Guard, Golf, Irrigation-Reclaimed Water, Pool, Restaurant, Sidewalks, Tennis Court(s)
Utilities Available BB/HS Internet Available, Cable Connected, Public
Roof Type Shingle
Attached Garage true
Garage true
Private Pool Yes
Building
Entry Level One
Foundation Slab
Lot Size Range 0 to less than 1/4
Sewer Public Sewer
Water Public
Structure Type Block,Stucco
New Construction false
Schools
Elementary Schools Deer Park Elementary-Po
Middle Schools River Ridge Middle-Po
High Schools River Ridge High-Po
Others
Pets Allowed Yes
HOA Fee Include Guard - 24 Hour,Cable TV,Pool,Internet,Private Road
Senior Community Yes
Ownership Fee Simple
Monthly Total Fees $231
Acceptable Financing Cash, Conventional, FHA, VA Loan
Membership Fee Required Required
Listing Terms Cash, Conventional, FHA, VA Loan
Special Listing Condition None

Find out why customers are choosing LPT Realty to meet their real estate needs
jangilbert@tamparealestatehelp.com
12000 N Dale Mabry Hwy, Ste 112, Tampa, FL, 33618







