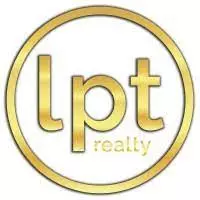4 Beds
3 Baths
2,811 SqFt
4 Beds
3 Baths
2,811 SqFt
OPEN HOUSE
Sun Jun 22, 12:00pm - 3:00pm
Key Details
Property Type Single Family Home
Sub Type Single Family Residence
Listing Status Active
Purchase Type For Sale
Square Footage 2,811 sqft
Price per Sqft $275
Subdivision Arbor Lakes Ph 2
MLS Listing ID TB8396213
Bedrooms 4
Full Baths 3
HOA Fees $625/ann
HOA Y/N Yes
Annual Recurring Fee 625.0
Year Built 1998
Annual Tax Amount $4,848
Lot Size 10,018 Sqft
Acres 0.23
Lot Dimensions 80x125
Property Sub-Type Single Family Residence
Source Stellar MLS
Property Description
Location
State FL
County Hillsborough
Community Arbor Lakes Ph 2
Area 33556 - Odessa
Zoning PD
Rooms
Other Rooms Attic, Den/Library/Office, Family Room, Inside Utility
Interior
Interior Features Crown Molding, Eat-in Kitchen, High Ceilings, Kitchen/Family Room Combo, Living Room/Dining Room Combo, Open Floorplan, Primary Bedroom Main Floor, Solid Surface Counters, Walk-In Closet(s), Window Treatments
Heating Heat Pump
Cooling Central Air
Flooring Carpet, Laminate, Tile
Fireplaces Type Family Room, Wood Burning
Fireplace true
Appliance Dishwasher, Disposal, Range, Refrigerator, Water Softener
Laundry Laundry Room
Exterior
Exterior Feature Awning(s), Rain Gutters, Sidewalk, Sliding Doors
Garage Spaces 3.0
Pool In Ground, Outside Bath Access, Salt Water, Screen Enclosure, Solar Heat
Community Features Deed Restrictions, Park, Playground, Tennis Court(s), Street Lights
Utilities Available Cable Available, Electricity Available, Phone Available, Public, Sewer Available, Sewer Connected, Underground Utilities, Water Available, Water Connected
Amenities Available Park, Pickleball Court(s), Playground, Tennis Court(s)
View Trees/Woods
Roof Type Shingle
Porch Screened
Attached Garage true
Garage true
Private Pool Yes
Building
Lot Description Conservation Area, Sidewalk
Story 1
Entry Level One
Foundation Slab
Lot Size Range 0 to less than 1/4
Sewer Public Sewer
Water Public
Structure Type Block
New Construction false
Schools
Elementary Schools Hammond Elementary School
Middle Schools Sergeant Smith Middle-Hb
High Schools Sickles-Hb
Others
Pets Allowed Yes
Senior Community No
Ownership Fee Simple
Monthly Total Fees $52
Acceptable Financing Cash, Conventional, FHA, VA Loan
Membership Fee Required Required
Listing Terms Cash, Conventional, FHA, VA Loan
Special Listing Condition None
Virtual Tour https://www.propertypanorama.com/instaview/stellar/TB8396213

Find out why customers are choosing LPT Realty to meet their real estate needs
jangilbert@tamparealestatehelp.com
12000 N Dale Mabry Hwy, Ste 112, Tampa, FL, 33618







