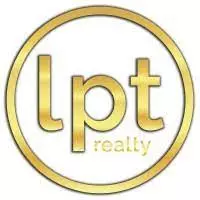3 Beds
2 Baths
1,598 SqFt
3 Beds
2 Baths
1,598 SqFt
Key Details
Property Type Single Family Home
Sub Type Single Family Residence
Listing Status Active
Purchase Type For Sale
Square Footage 1,598 sqft
Price per Sqft $272
Subdivision West Meadows Prcl 4 Ph 3
MLS Listing ID TB8397181
Bedrooms 3
Full Baths 2
HOA Fees $549/ann
HOA Y/N Yes
Annual Recurring Fee 549.0
Year Built 1999
Annual Tax Amount $3,006
Lot Size 6,534 Sqft
Acres 0.15
Lot Dimensions 57x115
Property Sub-Type Single Family Residence
Source Stellar MLS
Property Description
Pride of ownership shines in every corner—this home has been well cared for by the same owner for 21 years. The kitchen features a gas stove, beautiful granite countertops, and refreshed cabinetry for a modern, functional space. Both bathrooms have been updated with stylish vanities, adding a fresh, contemporary touch. Additional updates include a newer roof (2020) and AC (2016), offering peace of mind and energy efficiency. The home also has custom wood hurricane shutters.
Step outside to a screened-in lanai overlooking a beautifully landscaped backyard with tranquil tree-lined views—a peaceful retreat perfect for morning coffee, outdoor dining, or simply enjoying the quiet surroundings.
As a resident of West Meadows, you'll enjoy access to top-tier amenities, including a resort-style pool with water slide, fitness center, tennis and pickleball courts, playground, dog park, and scenic walking trails. The community is served by top-rated schools and is ideally located just minutes from I-75, I-275, USF, Moffitt, shopping centers, restaurants, parks, and the new AdventHealth Wesley Chapel.
This home offers the perfect blend of comfort, convenience, and community. Don't miss your chance to experience the West Meadows lifestyle—schedule your private showing today!
Location
State FL
County Hillsborough
Community West Meadows Prcl 4 Ph 3
Area 33647 - Tampa / Tampa Palms
Zoning PD-A
Interior
Interior Features Cathedral Ceiling(s), Ceiling Fans(s), Eat-in Kitchen, High Ceilings, Living Room/Dining Room Combo, Primary Bedroom Main Floor, Solid Surface Counters, Split Bedroom
Heating Central
Cooling Central Air
Flooring Carpet, Ceramic Tile
Fireplace false
Appliance Dishwasher, Microwave, Range, Refrigerator
Laundry Laundry Room
Exterior
Exterior Feature Hurricane Shutters, Sidewalk, Sliding Doors
Garage Spaces 2.0
Fence Wood
Community Features Clubhouse, Dog Park, Fitness Center, Playground, Pool, Sidewalks, Tennis Court(s), Street Lights
Utilities Available Electricity Connected, Sewer Connected
Amenities Available Clubhouse, Fitness Center, Playground, Pool, Tennis Court(s)
View Trees/Woods
Roof Type Shingle
Porch Rear Porch, Screened
Attached Garage true
Garage true
Private Pool No
Building
Story 1
Entry Level One
Foundation Slab
Lot Size Range 0 to less than 1/4
Sewer Public Sewer
Water Public
Structure Type Block
New Construction false
Others
Pets Allowed Yes
HOA Fee Include Pool,Recreational Facilities
Senior Community No
Ownership Fee Simple
Monthly Total Fees $45
Acceptable Financing Cash, Conventional, FHA, VA Loan
Membership Fee Required Required
Listing Terms Cash, Conventional, FHA, VA Loan
Special Listing Condition None
Virtual Tour https://unbranded.visithome.ai/PhbPEbuVjuTC3DL97wemdu?mu=ft

Find out why customers are choosing LPT Realty to meet their real estate needs
jangilbert@tamparealestatehelp.com
12000 N Dale Mabry Hwy, Ste 112, Tampa, FL, 33618







