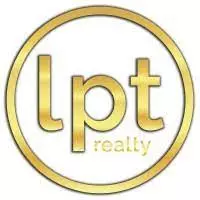3 Beds
2 Baths
1,468 SqFt
3 Beds
2 Baths
1,468 SqFt
Key Details
Property Type Single Family Home
Sub Type Single Family Residence
Listing Status Active
Purchase Type For Sale
Square Footage 1,468 sqft
Price per Sqft $238
Subdivision Oak Dale Court Rep
MLS Listing ID V4943178
Bedrooms 3
Full Baths 2
HOA Y/N No
Year Built 1957
Annual Tax Amount $937
Lot Size 0.400 Acres
Acres 0.4
Property Sub-Type Single Family Residence
Source Stellar MLS
Property Description
Discover the perfect blend of classic charm and modern convenience in this stunning Ocala Brick ranch home, ideally located just a short stroll from vibrant Downtown DeLand. Nestled on an oversized, quiet cul-de-sac, this property has a fully fenced yard, providing both privacy and space for outdoor activities.
Step inside this unique 3-bedroom, 2-bathroom home featuring a spacious 2+ car garage and an oversized laundry/bonus room. You'll be captivated by the gorgeous original solid oak floors that flow throughout many areas, adding warmth and character.
Recent upgrades include a brand new roof (2024) and high-quality solid red oak cabinets in a beautifully designed, light-filled kitchen. The kitchen is well-appointed with granite countertops, a convenient prep sink, and an extra retro wall oven, offering future potential for a second oven if desired.
This home also features double-pane windows on most openings, enhancing energy efficiency and comfort. The lush, fully irrigated property is a gardener's delight, complete with fruit trees, native Florida plantings plus a serene fountain in the backyard, creating a peaceful oasis.
Enjoy tranquil views of the beautiful outdoor space from multiple rooms, making this home a perfect retreat. Don't miss the opportunity to own this one-of-a-kind home, like a piece of art in DeLand!
Location
State FL
County Volusia
Community Oak Dale Court Rep
Area 32720 - Deland
Zoning 05R-1A
Rooms
Other Rooms Storage Rooms
Interior
Interior Features Open Floorplan, Solid Surface Counters, Solid Wood Cabinets, Window Treatments
Heating Central, Electric
Cooling Central Air
Flooring Tile, Wood
Fireplace false
Appliance Cooktop, Dishwasher, Electric Water Heater, Microwave, Range, Refrigerator
Laundry Inside
Exterior
Exterior Feature Rain Gutters, Sliding Doors
Garage Spaces 1.0
Fence Fenced
Utilities Available Cable Available, Public, Sewer Connected
Roof Type Shingle
Attached Garage true
Garage true
Private Pool No
Building
Lot Description Cul-De-Sac, City Limits, Landscaped, Oversized Lot, Street Dead-End, Paved
Entry Level One
Foundation Slab
Lot Size Range 1/4 to less than 1/2
Sewer Public Sewer
Water Public
Architectural Style Ranch
Structure Type Block
New Construction false
Others
Senior Community No
Ownership Fee Simple
Acceptable Financing Cash, Conventional, FHA, VA Loan
Listing Terms Cash, Conventional, FHA, VA Loan
Special Listing Condition None
Virtual Tour https://fusion.realtourvision.com/idx/281080

Find out why customers are choosing LPT Realty to meet their real estate needs
jangilbert@tamparealestatehelp.com
12000 N Dale Mabry Hwy, Ste 112, Tampa, FL, 33618







