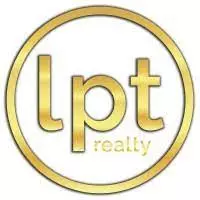3 Beds
3 Baths
2,304 SqFt
3 Beds
3 Baths
2,304 SqFt
Key Details
Property Type Single Family Home
Sub Type Single Family Residence
Listing Status Active
Purchase Type For Rent
Square Footage 2,304 sqft
Subdivision Brandon Country Estates Unit N
MLS Listing ID TB8391991
Bedrooms 3
Full Baths 2
Half Baths 1
HOA Y/N No
Year Built 1973
Lot Size 8,276 Sqft
Acres 0.19
Lot Dimensions 75x110
Property Sub-Type Single Family Residence
Source Stellar MLS
Property Description
This Tri-Level home features a Media Room, Screened Lanai/Outdoor Kitchen, Stone Patio, updated kitchen,
Wet Bar, and Fireplace. What more could you ask for? Come up the stone walkway and enter into the Tri-Level open
floor plan Home. The Living and Dining areas has oak wood floors with a sliding window with a front view. The updated
kitchen features a large granite top island containing a Thermador cooktop with an exhaust hood, sink, and garbage
disposal. The spacious kitchen also has matching countertops, a KitchenAid refrigerator & dishwasher, and built-in
Thermador oven, warmer and convection oven. There are storage cabinets and drawers galore! Walk down to the family
room featuring a wood burning Fire Place, granite wet bar having a wine cooler, fridge, and sink. Walk out to the
Outdoor Kitchen in the screened Lanai having slate flooring, and top-o-the-line Alfresco gourmet grills, with exhaust,
refrigerator, and sink. The back yard has a stone patio with a nice deck and privacy fence.
The upper level has a Master Bedroom and two other good size bedrooms with maple hardwood floors. Other features:
double pane windows, & stone window sills.
Location
State FL
County Hillsborough
Community Brandon Country Estates Unit N
Area 33510 - Brandon
Rooms
Other Rooms Florida Room
Interior
Interior Features Ceiling Fans(s), Crown Molding, High Ceilings, Living Room/Dining Room Combo, Open Floorplan, Stone Counters, Wet Bar
Heating Central
Cooling Central Air
Fireplaces Type Family Room, Wood Burning
Furnishings Unfurnished
Appliance Built-In Oven, Dryer, Exhaust Fan, Indoor Grill, Microwave, Range, Refrigerator, Washer
Laundry Laundry Room
Exterior
Garage Spaces 1.0
Attached Garage true
Garage true
Private Pool No
Building
Lot Description Paved
Story 2
Entry Level Multi/Split
New Construction false
Others
Pets Allowed No
Senior Community No

Find out why customers are choosing LPT Realty to meet their real estate needs
jangilbert@tamparealestatehelp.com
12000 N Dale Mabry Hwy, Ste 112, Tampa, FL, 33618




