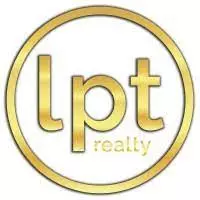4 Beds
3 Baths
2,309 SqFt
4 Beds
3 Baths
2,309 SqFt
Key Details
Property Type Single Family Home
Sub Type Single Family Residence
Listing Status Active
Purchase Type For Sale
Square Footage 2,309 sqft
Price per Sqft $212
Subdivision Southchase
MLS Listing ID O6309329
Bedrooms 4
Full Baths 3
HOA Fees $19/mo
HOA Y/N Yes
Annual Recurring Fee 228.0
Year Built 1991
Annual Tax Amount $6,215
Lot Size 10,018 Sqft
Acres 0.23
Property Sub-Type Single Family Residence
Source Stellar MLS
Property Description
Step inside to discover an open-concept layout with abundant natural light, featuring a modern kitchen with stainless steel appliances, and a cozy breakfast nook. The expansive living area flows seamlessly into a formal dining space, perfect for entertaining. The primary suite boasts a walk-in closet and a luxurious en-suite bathroom with dual sinks, a soaking tub, and a separate shower. Three additional bedrooms provide ample space for family, guests, or a home office.
Outside, enjoy a private, fenced backyard with lush landscaping, and a gorgeous salt water pool ,ideal for relaxing or hosting gatherings. Located in a very sought-after neighborhood, this home is just minutes from top-rated schools, shopping, dining, and major highways, with easy access to Disney World, Universal Studios, and Orlando International Airport.
Priced competitively, this move-in-ready gem won't last long. Schedule your private tour today and experience the best of Orlando living at 11900 Frieth Drive
Location
State FL
County Orange
Community Southchase
Area 32837 - Orlando/Hunters Creek/Southchase
Zoning P-D
Interior
Interior Features Ceiling Fans(s), Open Floorplan, Walk-In Closet(s)
Heating Central
Cooling Central Air
Flooring Tile, Wood
Fireplaces Type Electric
Fireplace true
Appliance Dishwasher, Disposal, Dryer, Electric Water Heater, Ice Maker, Microwave, Range, Refrigerator, Washer
Laundry Inside
Exterior
Exterior Feature Rain Gutters
Garage Spaces 2.0
Pool In Ground, Salt Water
Utilities Available Cable Connected, Electricity Connected, Sewer Connected, Water Connected
Amenities Available Basketball Court, Park, Playground
Roof Type Shingle
Porch Covered, Patio, Screened
Attached Garage true
Garage true
Private Pool Yes
Building
Entry Level One
Foundation Slab
Lot Size Range 0 to less than 1/4
Sewer Public Sewer
Water Public
Architectural Style Contemporary
Structure Type Concrete,Stucco
New Construction false
Schools
Elementary Schools Southwood Elem
Middle Schools South Creek Middle
High Schools Cypress Creek High
Others
Pets Allowed Yes
Senior Community No
Ownership Fee Simple
Monthly Total Fees $19
Acceptable Financing Cash, Conventional, FHA, VA Loan
Membership Fee Required Required
Listing Terms Cash, Conventional, FHA, VA Loan
Special Listing Condition None
Virtual Tour https://www.propertypanorama.com/instaview/stellar/O6309329

Find out why customers are choosing LPT Realty to meet their real estate needs
jangilbert@tamparealestatehelp.com
12000 N Dale Mabry Hwy, Ste 112, Tampa, FL, 33618







