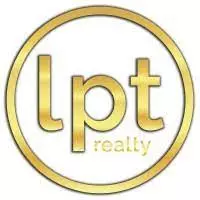3 Beds
2 Baths
1,512 SqFt
3 Beds
2 Baths
1,512 SqFt
Key Details
Property Type Single Family Home
Sub Type Single Family Residence
Listing Status Active
Purchase Type For Sale
Square Footage 1,512 sqft
Price per Sqft $264
Subdivision Fox Grove Farms
MLS Listing ID OM700501
Bedrooms 3
Full Baths 2
HOA Y/N No
Originating Board Stellar MLS
Year Built 2018
Annual Tax Amount $1,435
Lot Size 6.120 Acres
Acres 6.12
Property Sub-Type Single Family Residence
Property Description
Inside, you'll find a spacious open floor plan filled with natural light. All bedrooms have walk-in closets for ample storage. The large bath in the primary bath will be a great place to soak and relax.
Situated on just over 6 acres in a peaceful country setting with paved road access, this property is ideal for those looking to bring their toys, animals, and love for open space.
Location
State FL
County Levy
Community Fox Grove Farms
Area 32668 - Morriston
Zoning MH
Interior
Interior Features Ceiling Fans(s), Chair Rail, Eat-in Kitchen, Kitchen/Family Room Combo, Living Room/Dining Room Combo, Open Floorplan, Split Bedroom, Thermostat, Walk-In Closet(s)
Heating Central
Cooling Central Air
Flooring Linoleum, Luxury Vinyl
Fireplace false
Appliance Dishwasher, Disposal, Dryer, Exhaust Fan, Microwave, Range, Refrigerator, Washer, Water Filtration System
Laundry Inside, Laundry Room
Exterior
Exterior Feature Dog Run
Parking Features Parking Pad
Garage Spaces 2.0
Fence Board, Chain Link
Utilities Available BB/HS Internet Available, Electricity Connected
Roof Type Shingle
Porch Front Porch
Attached Garage false
Garage true
Private Pool No
Building
Entry Level One
Foundation Block
Lot Size Range 5 to less than 10
Sewer Septic Tank
Water Well
Structure Type Vinyl Siding
New Construction false
Others
Senior Community No
Ownership Fee Simple
Special Listing Condition None
Virtual Tour https://www.propertypanorama.com/instaview/stellar/OM700501

Find out why customers are choosing LPT Realty to meet their real estate needs
jangilbert@tamparealestatehelp.com
12000 N Dale Mabry Hwy, Ste 112, Tampa, FL, 33618







