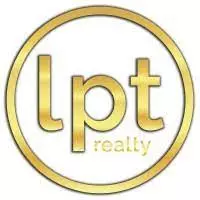4 Beds
3 Baths
3,182 SqFt
4 Beds
3 Baths
3,182 SqFt
Key Details
Property Type Single Family Home
Sub Type Single Family Residence
Listing Status Active
Purchase Type For Sale
Square Footage 3,182 sqft
Price per Sqft $263
Subdivision Starkey Ranch
MLS Listing ID W7874102
Bedrooms 4
Full Baths 3
HOA Fees $85/ann
HOA Y/N Yes
Annual Recurring Fee 85.0
Year Built 2020
Annual Tax Amount $10,644
Lot Size 6,969 Sqft
Acres 0.16
Property Sub-Type Single Family Residence
Source Stellar MLS
Property Description
Inside, you're welcomed by soaring ceilings, rich espresso luxury vinyl plank flooring, and elegant 5-inch baseboards throughout. Just off the foyer, a private hallway leads to a full bathroom and a bedroom that's perfect and cozy for guests, with direct access to the two-car garage. The formal dining area or flex space connects seamlessly through a butler's pantry and bar area into the gourmet kitchen. This bright and modern kitchen features quartz countertops, a large island with seating, tall cabinetry, a gas cooktop with stainless steel hood, a sleek backsplash, and a walk-in pantry. The butler's pantry provides additional space for entertaining, storage, or even a coffee bar. Adjacent to the kitchen, a quaint built-in nook makes an ideal office space, while an additional flex room near the dinette offers potential for a craft room, wine room, or second office.
The spacious living room flows effortlessly to the screened-in lanai, which includes weatherproof ceiling fans, a non-slip floor coating, a large shaded overhang, and Super Screen with a lifetime warranty, allowing for year-round indoor-outdoor enjoyment. Upstairs, a large loft provides a perfect retreat for movie nights or a play area. Two bedrooms and a full bath are located off one hallway, while the primary suite is tucked away for privacy. The primary bedroom includes a luxurious ensuite with split quartz vanities, a tiled walk-in shower, and an expansive walk-in closet.
This smart home also features a full vinyl privacy fence, reclaimed water irrigation, a Tesla charging station in the garage, and a full-home water softener and purifier system that even includes the rear water spigot. Located in the master-planned community of Starkey Ranch, residents enjoy access to miles of trails, three community pools, Pasco County District Park, a public library, kayak rentals on Cunningham Lake, and the top-rated Starkey K-8 School. With convenient access to the Veterans Expressway, top-tier shopping, dining, medical facilities, and just 35–40 minutes to Tampa International or Clearwater Airport, this home combines luxury, lifestyle, and location in one perfect package.
Location
State FL
County Pasco
Community Starkey Ranch
Area 33556 - Odessa
Zoning MPUD
Rooms
Other Rooms Breakfast Room Separate, Family Room, Formal Dining Room Separate, Inside Utility, Loft
Interior
Interior Features Ceiling Fans(s), Crown Molding, Eat-in Kitchen, High Ceilings, In Wall Pest System, Kitchen/Family Room Combo, Living Room/Dining Room Combo, Open Floorplan, Pest Guard System, PrimaryBedroom Upstairs, Smart Home, Split Bedroom, Stone Counters, Walk-In Closet(s), Window Treatments
Heating Central, Electric, Heat Pump, Zoned
Cooling Central Air, Zoned
Flooring Carpet, Luxury Vinyl, Tile
Furnishings Unfurnished
Fireplace false
Appliance Built-In Oven, Convection Oven, Cooktop, Dishwasher, Disposal, Dryer, Microwave, Range, Range Hood, Refrigerator, Tankless Water Heater, Washer, Water Purifier, Water Softener
Laundry Inside, Laundry Room, Upper Level
Exterior
Exterior Feature Hurricane Shutters, Lighting, Rain Gutters, Sidewalk, Sliding Doors
Parking Features Driveway, Garage Door Opener, Off Street, Garage
Garage Spaces 3.0
Fence Vinyl
Community Features Community Mailbox, Deed Restrictions, Dog Park, Golf Carts OK, Irrigation-Reclaimed Water, Park, Playground, Pool, Sidewalks, Tennis Court(s), Street Lights
Utilities Available BB/HS Internet Available, Cable Available, Electricity Connected, Fiber Optics, Natural Gas Connected, Public, Sewer Connected, Sprinkler Recycled, Underground Utilities, Water Connected
Amenities Available Basketball Court, Fence Restrictions, Park, Playground, Pool, Tennis Court(s), Trail(s), Vehicle Restrictions
Roof Type Tile
Porch Covered, Enclosed, Front Porch, Patio, Screened
Attached Garage true
Garage true
Private Pool No
Building
Lot Description Landscaped, Level
Story 2
Entry Level Two
Foundation Slab
Lot Size Range 0 to less than 1/4
Builder Name WEST BAY
Sewer Public Sewer
Water Public
Architectural Style Mediterranean
Structure Type Block,Stone,Stucco,Frame
New Construction false
Schools
Elementary Schools Starkey Ranch K-8
Middle Schools Starkey Ranch K-8
High Schools River Ridge High-Po
Others
Pets Allowed Yes
HOA Fee Include Common Area Taxes,Pool,Insurance,Maintenance Grounds,Management,Recreational Facilities,Sewer,Trash
Senior Community No
Ownership Fee Simple
Monthly Total Fees $7
Acceptable Financing Cash, Conventional, USDA Loan, VA Loan
Membership Fee Required Required
Listing Terms Cash, Conventional, USDA Loan, VA Loan
Special Listing Condition None
Virtual Tour https://www.zillow.com/view-3d-home/97bbe12b-5b72-434d-9de7-1c3991aed561

Find out why customers are choosing LPT Realty to meet their real estate needs
jangilbert@tamparealestatehelp.com
12000 N Dale Mabry Hwy, Ste 112, Tampa, FL, 33618







