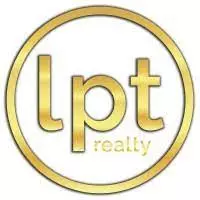GET MORE INFORMATION
$ 355,000
$ 365,911 3.0%
4 Beds
3 Baths
2,544 SqFt
$ 355,000
$ 365,911 3.0%
4 Beds
3 Baths
2,544 SqFt
Key Details
Sold Price $355,000
Property Type Single Family Home
Sub Type Single Family Residence
Listing Status Sold
Purchase Type For Sale
Square Footage 2,544 sqft
Price per Sqft $139
Subdivision Reserve At Forest Lake - Phase 1
MLS Listing ID O6279053
Sold Date 06/17/25
Bedrooms 4
Full Baths 2
Half Baths 1
Construction Status Completed
HOA Fees $100/qua
HOA Y/N Yes
Annual Recurring Fee 1200.0
Year Built 2025
Annual Tax Amount $67
Lot Size 4,791 Sqft
Acres 0.11
Property Sub-Type Single Family Residence
Source Stellar MLS
Property Description
Location
State FL
County Polk
Community Reserve At Forest Lake - Phase 1
Area 33859 - Lake Wales
Rooms
Other Rooms Den/Library/Office, Loft
Interior
Interior Features Open Floorplan, Stone Counters, Thermostat, Walk-In Closet(s)
Heating Central
Cooling Central Air
Flooring Carpet, Tile
Furnishings Unfurnished
Fireplace false
Appliance Dishwasher, Disposal, Range, Range Hood
Laundry Laundry Room
Exterior
Exterior Feature Sidewalk, Sliding Doors
Garage Spaces 2.0
Community Features Deed Restrictions, Pool
Utilities Available BB/HS Internet Available
Roof Type Shingle
Porch Covered, Patio
Attached Garage true
Garage true
Private Pool No
Building
Entry Level Two
Foundation Slab
Lot Size Range 0 to less than 1/4
Builder Name KB Home
Sewer Public Sewer
Water Public
Architectural Style Traditional
Structure Type Block,HardiPlank Type,Stucco,Frame
New Construction true
Construction Status Completed
Others
Pets Allowed Yes
HOA Fee Include Pool
Senior Community No
Ownership Fee Simple
Monthly Total Fees $100
Acceptable Financing Cash, Conventional, FHA, VA Loan
Membership Fee Required Required
Listing Terms Cash, Conventional, FHA, VA Loan
Special Listing Condition None

Bought with STELLAR NON-MEMBER OFFICE
Find out why customers are choosing LPT Realty to meet their real estate needs
jangilbert@tamparealestatehelp.com
12000 N Dale Mabry Hwy, Ste 112, Tampa, FL, 33618


